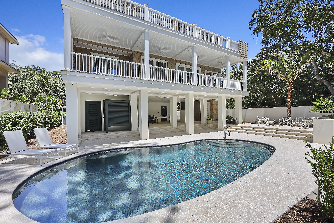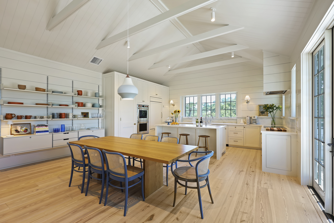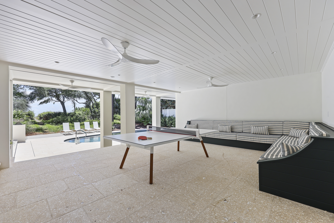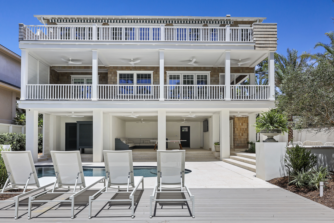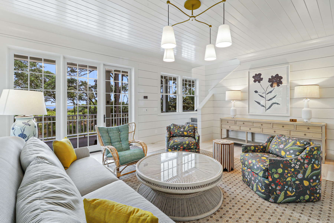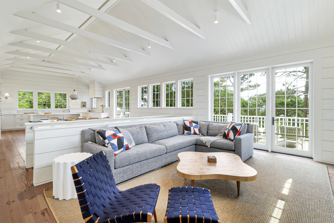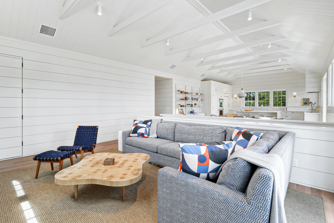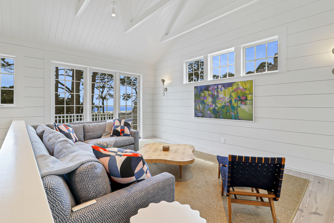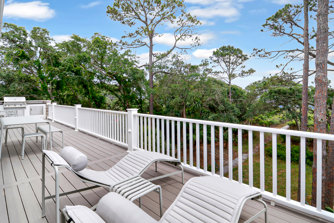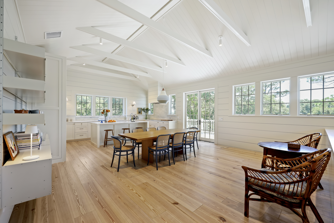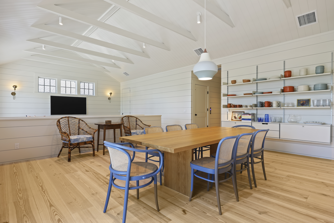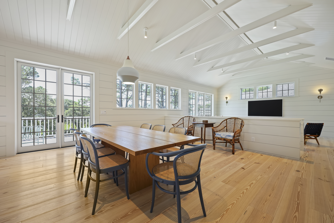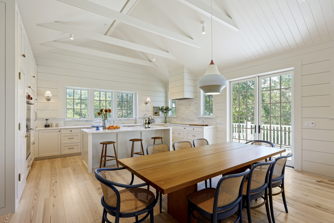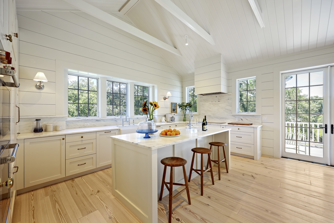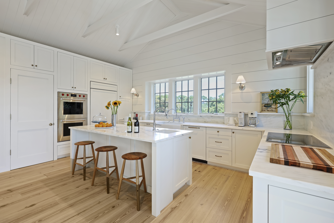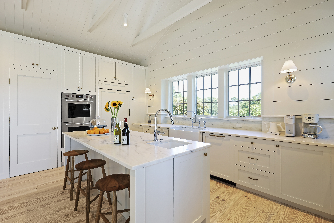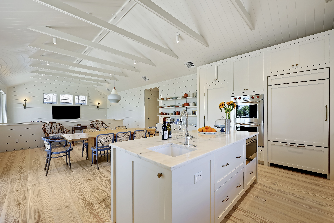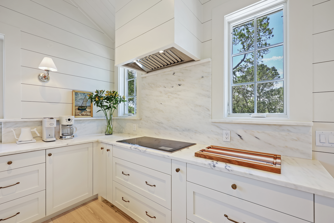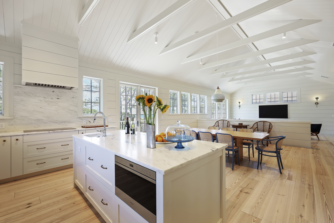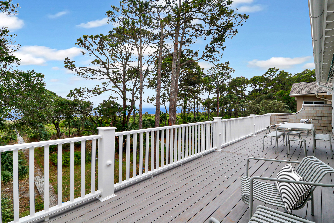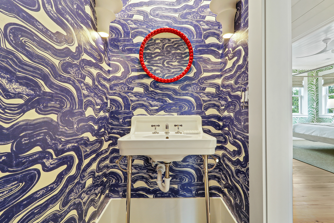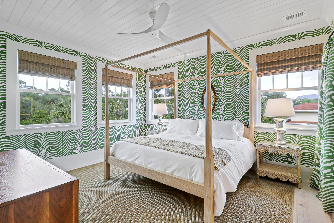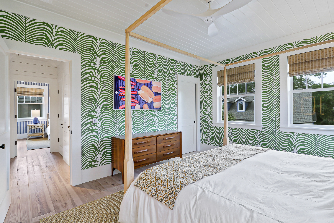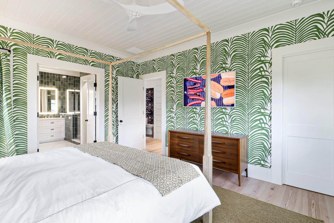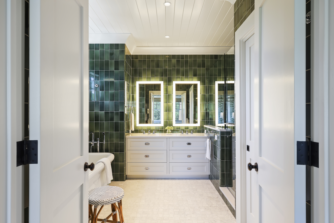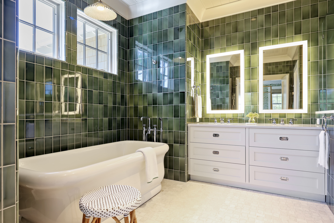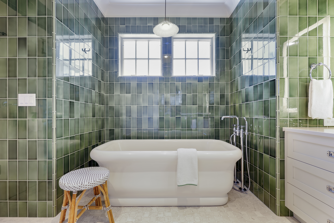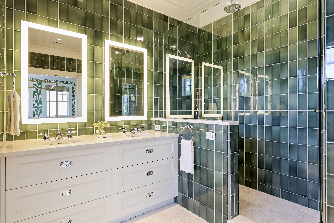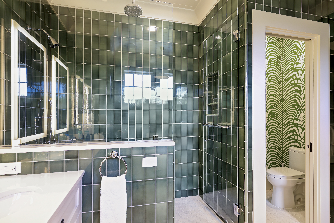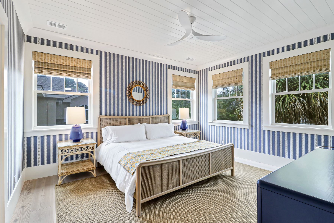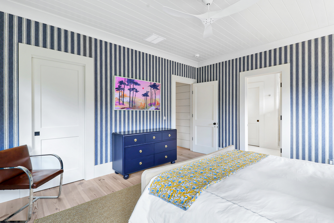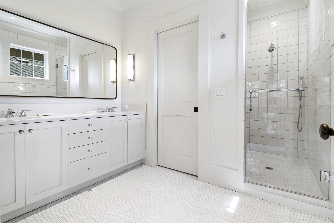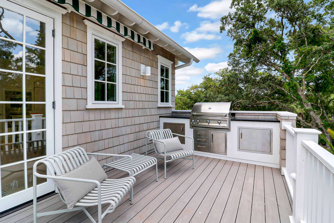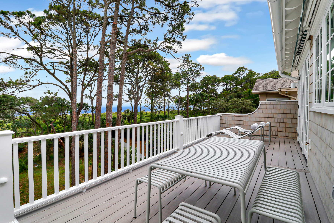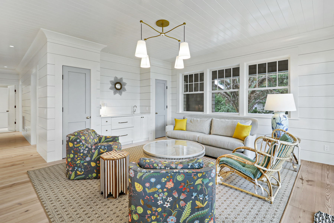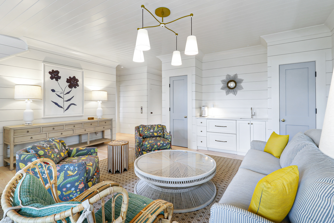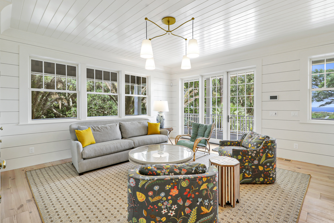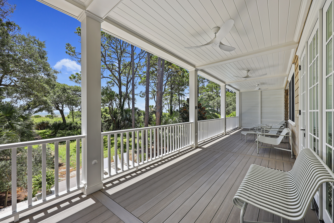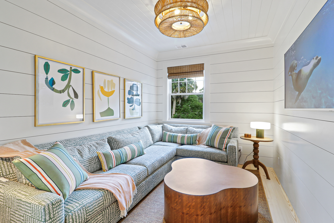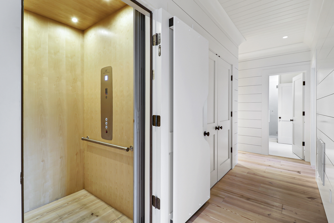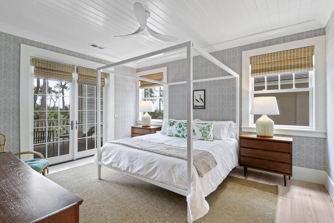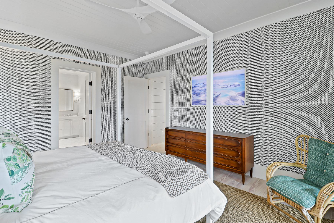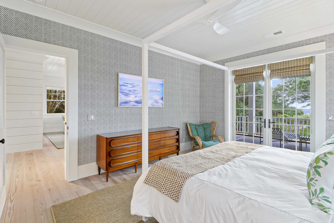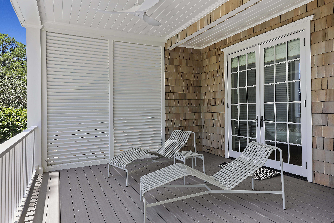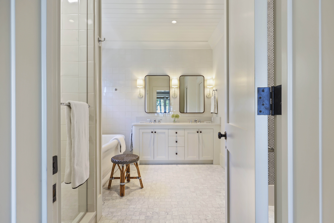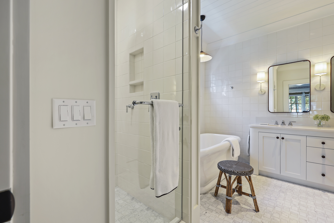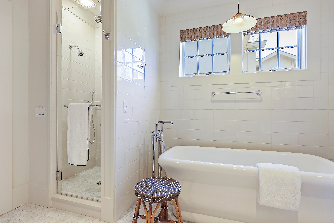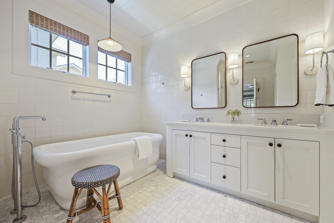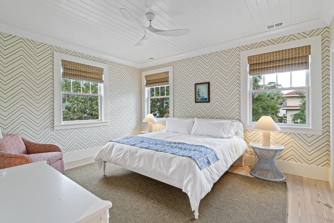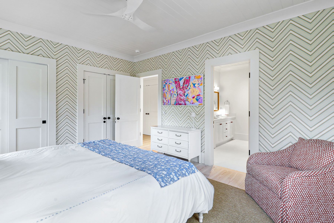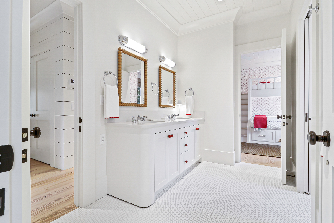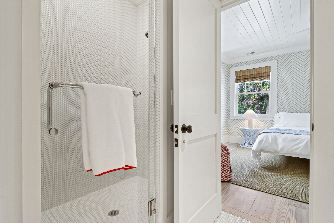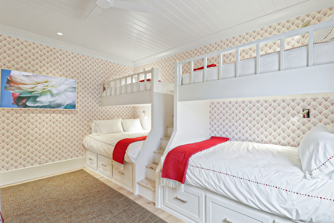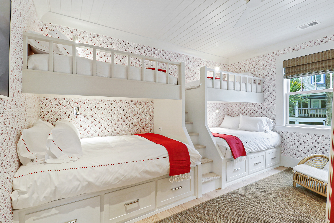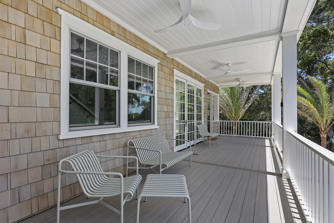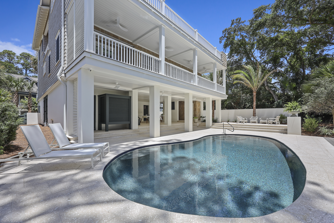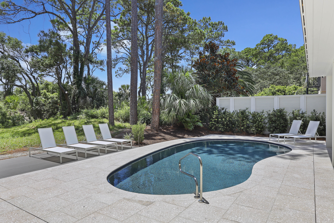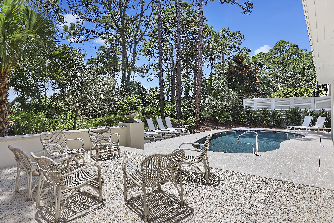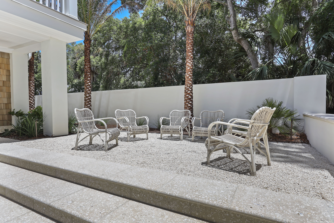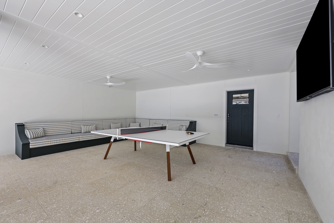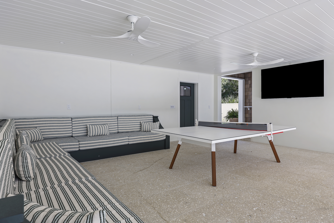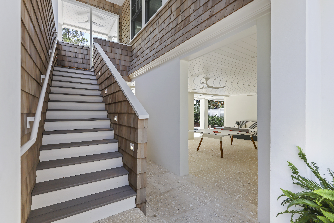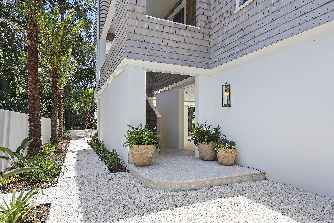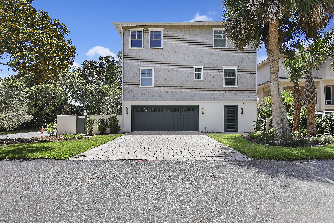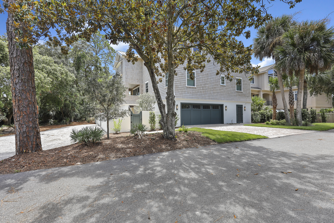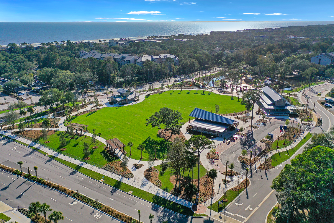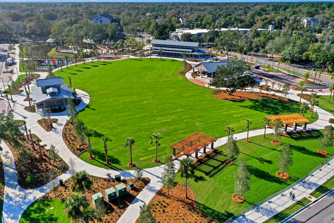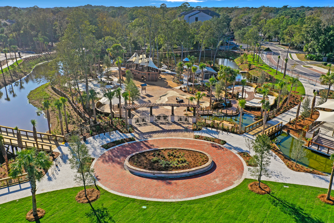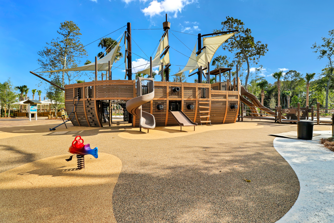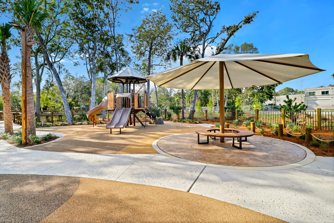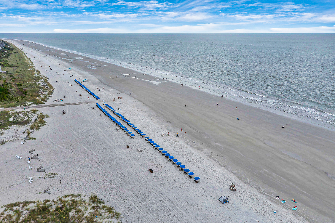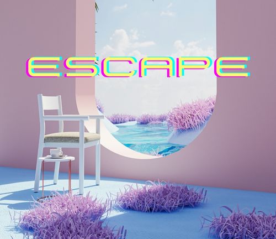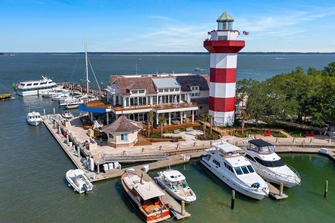Welcome to this distinctive vacation property managed locally by Island Time Hilton Head.
This stunning, brand-new property was just completed in June 2025 and is ready to welcome its very first guests!
The heart of the home lies upstairs, where the main living room impresses with vaulted ceilings and a wall of windows that flood the space with natural light. A plush sectional, coffee table, and accent chairs create a stylish, inviting area that flows into the dining space. The large wood table seats eight and is surrounded by woven-back chairs and open shelving. French doors lead to the second-floor balcony for effortless indoor-outdoor living.
The adjacent kitchen is a timeless masterpiece, with crisp white cabinetry, marble countertops, and a spacious island with bar seating and a prep sink. High-end appliances and ample storage make it a dream for home chefs and entertainers alike, complete with quality touches like a Vitamix blender. Nearby, a half bath features bold wallpaper and vibrant accents, adding personality and ease to the main floor.
Two beautifully designed bedrooms are located on the second floor. The first bedroom features tropical wallpaper, rich wood accents, and a wall-mounted TV. Its ensuite bath is outfitted with deep green tile and modern fixtures. The second bedroom offers a fresh feel with blue-and-white striped wallpaper, a rattan king bed, and coastal textures. The ensuite bathroom includes double vanities and charming penny tile flooring.
Accessible from both the kitchen and living areas, the second-floor balcony is ideal for outdoor living. Overlooking the pool and ocean, it features a grill, picnic-style table with bench seating, and loungers for soaking in the views. Guests will also enjoy the retractable deck awning off the kitchen, allowing for shaded meals on the upper back deck.
On the first floor, you're welcomed into a bright, shiplap-lined living room with warm wood floors and abundant natural light. Comfortable seating surrounds a woven coffee table, and a built-in wet bar makes entertaining a breeze.
Just beyond the main living area is a secondary lounge with a sectional and TV, perfect for movie nights, games, or simply relaxing with a book.
Off the main hallway, the third bedroom features soft neutral tones, textured wallpaper, and a canopy bed. French doors open to a private balcony with palm and ocean views. The ensuite bath includes a tub, a walk-in shower, and double vanities.
The fourth bedroom features soft green chevron wallpaper and a king bed, while the fifth bedroom is a bunk room with twin over full built ins, reading lights, and red and cream wallpaper. They share a bright Jack and Jill bathroom with dual sinks, a glass shower, and red hardware accents.
Step outside to the first-floor balcony, accessible from both Bedroom three and the first-floor living area. This serene space includes lounge chairs and benches with views over the pool and out to the ocean, perfect for morning coffee or a sunset wind-down.
The backyard is an oasis of effortless luxury. Enjoy the heated saltwater pool an outdoor ping-pong table, and an outdoor shower. Then take the private 6-foot-wide boardwalk for a short stroll directly to the beach, coastal living at its finest.
Key Features:
- Oceanfront home
- Elevator access
- Pool Dimensions: 28 x 12 Bean Shape
- The pool can be heated for an additional charge, give us a call for heating rates and to make arrangements. Pool heat must be scheduled at 14 days prior to arrival. Additional fees apply for last minute requests prior to arrival or after arriving at the property. If the weather drops below 60 degrees, the pool may not be capable of being heated and or reaching optimal temperature.
- Pets are not allowed
- EV Charging station (Free for Guest Use)
- Palmetto Dunes Amenities
Rent price includes: Rental Rate, Hospitality Program, Beach Gear Credit, Booking Processing Fees, and Departure Clean. Your Luxury Concierge is included with no additional cost.

