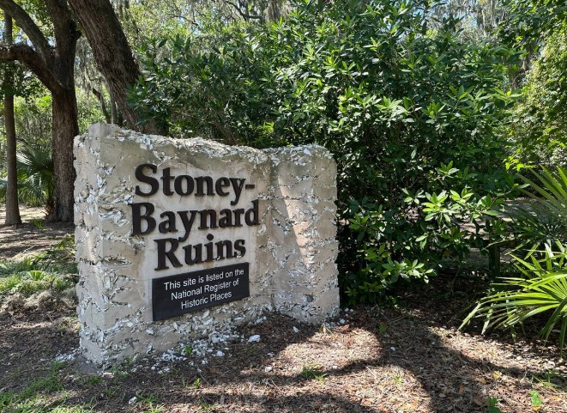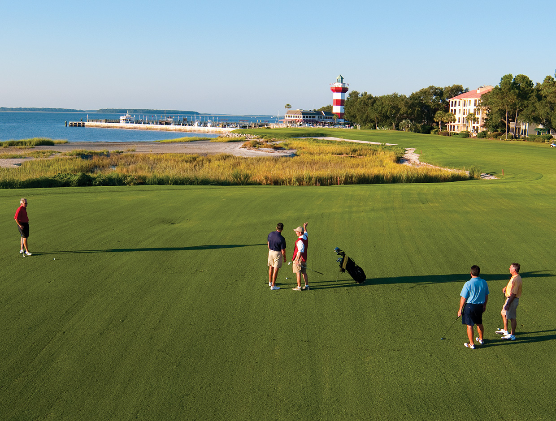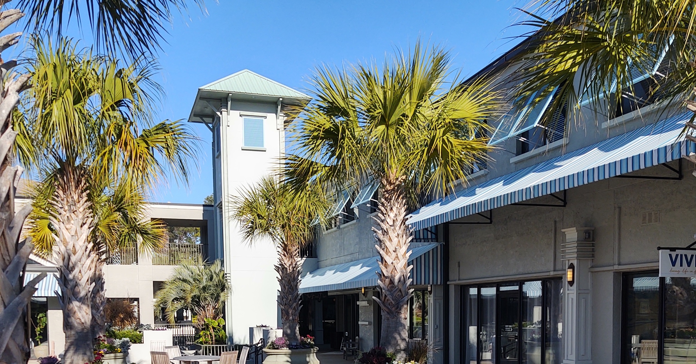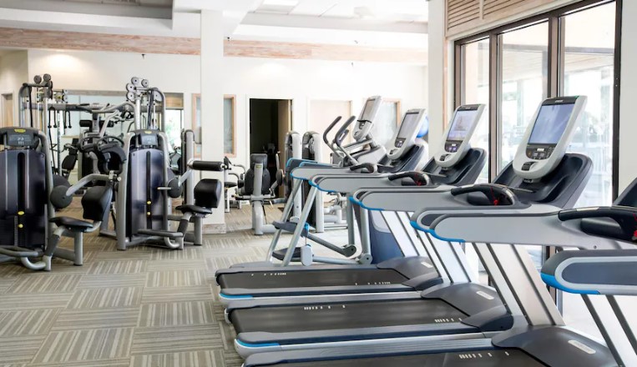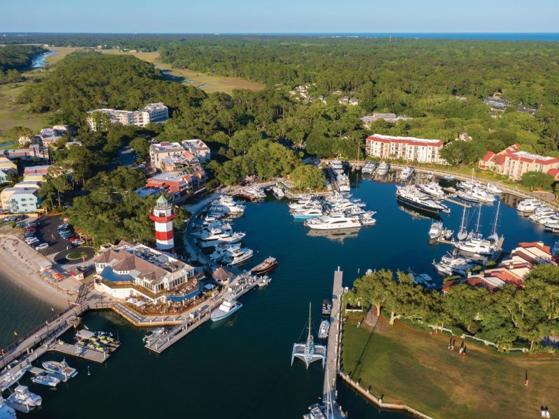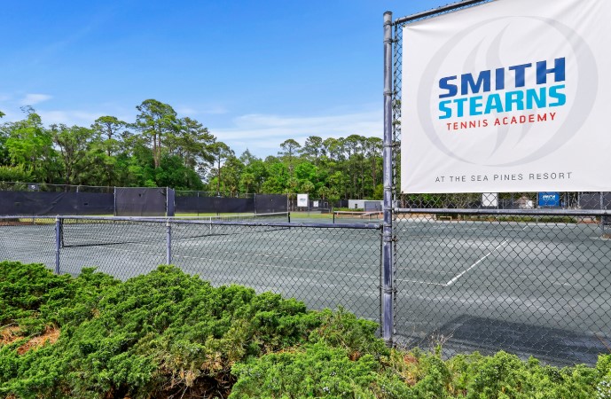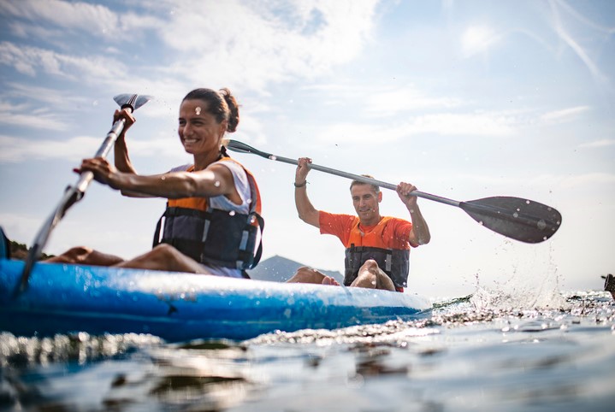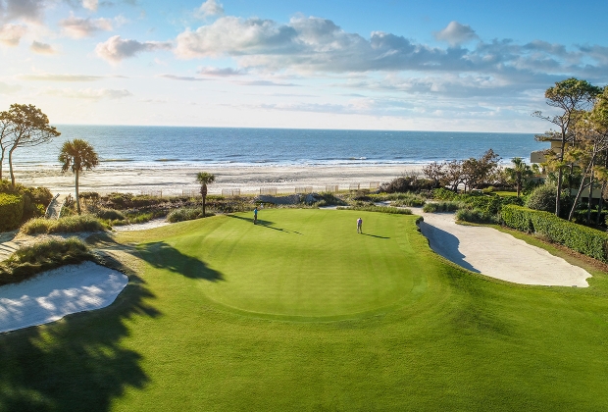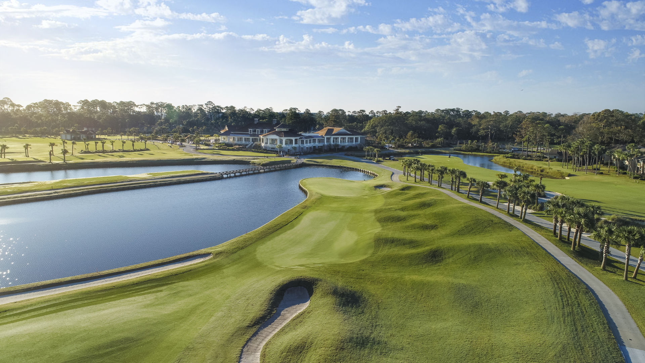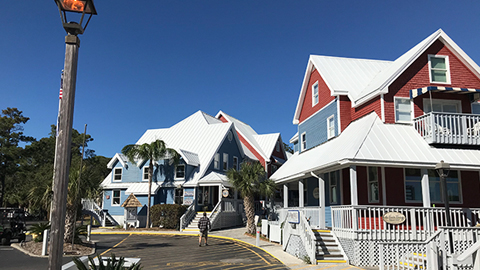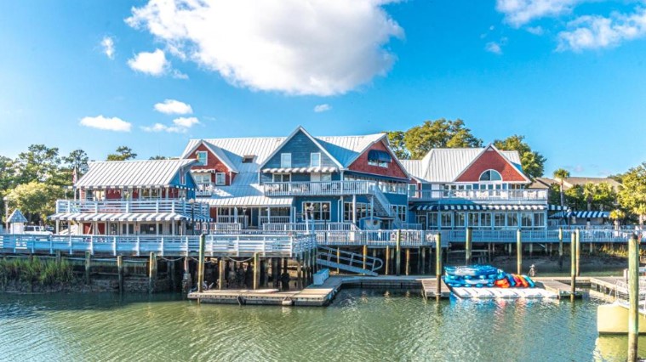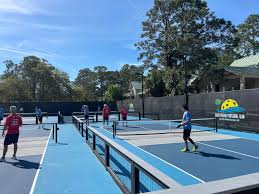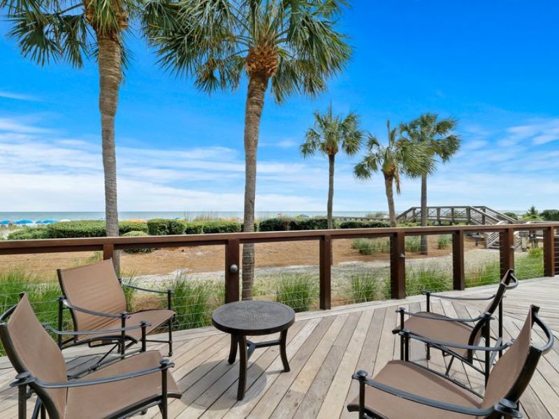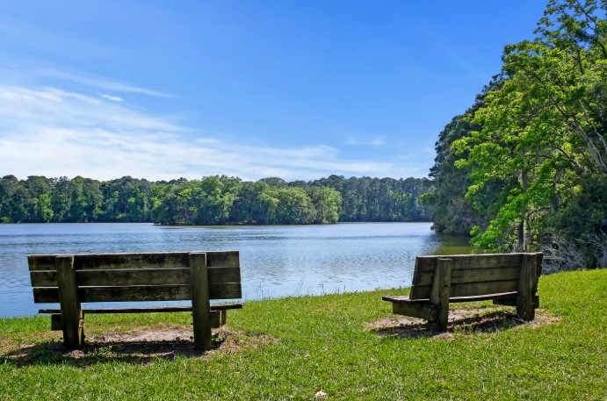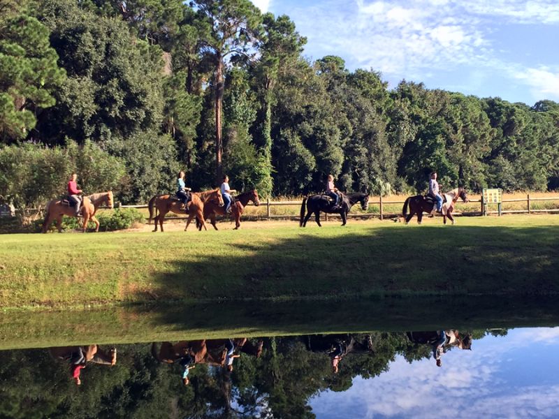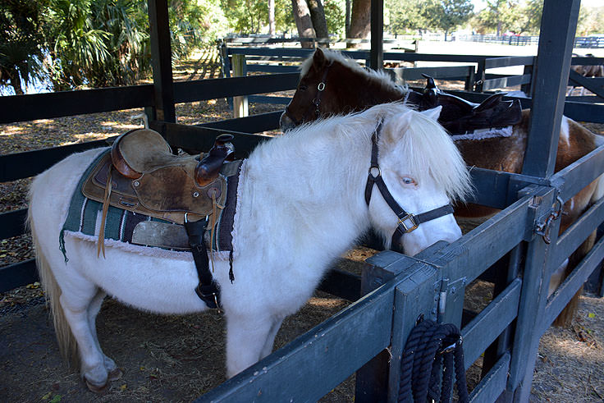Welcome to this distinctive vacation property managed locally by Island Time Hilton Head.
This completely remodeled Sea Pines home sits on the 11th fairway and 15th green of the Harbour Town Golf Course!
With 5 bedrooms and 6 bathrooms, this sunlight-filled home can host up to 14 guests comfortably. As you enter the home, you are met with an extremely open floor plan that is designed with sophistication and tastefully decorated. The living area features plenty of plush seating for everyone to relax comfortably and is the perfect place to spend time with your loved ones.
Top-of-the-line stainless steel appliances, tons of counterspace, and fully stocked kitchen supplies and utensils come together to make a chef's dream kitchen! This culinary masterpiece has everything you may need and more, and it is ready to take on all the heat. The formal dining table has seating for eight, and there are additional bar stools at the kitchen island. There is also a breakfast nook with seating for four that overlooks the private pool!
Right outside the sliding glass doors is the screened-in porch. This space features additional plush seating and makes for the perfect place to drink your morning coffee or enjoy pool and golf views from. The large outdoor area features your own private pool and outdoor kitchen grill area. Spend your days relaxing in the pool as you overlook the golf course!
Just down the hall sits the pool table room; this room is sure to make for some fun evenings among your guests! On the main level sit the first two bedrooms. The master bedroom features a cozy king-sized bed, and this sun-filled room also boasts access to the wrap-around outdoor area. The master bathroom features a double vanity, a beautifully tiled walk-in shower, and a large bathtub that offers views of its own! The second bedroom features a king-sized bed and plenty of sunlight. This room's private bathroom features a single vanity and walk-in shower.
Upstairs, you will find the additional living space and the remaining 3 bedrooms. The living space features a plush sectional to cozy up on, a flat-screen TV, and a balcony to enjoy the views! The third bedroom features a king-sized bed and also has its own private bathroom, which features a single vanity and shower/tub combination. The fourth bedroom features a king-sized bed and a private bathroom with a single vanity and walk-in shower. The 5th bedroom boasts 3 bunk beds to sleep up to 6 people very comfortably; this room is spacious and perfect for children!
Key Features:
- Proximity to the beach: 10 min bike ride. And less than 5 min to Harbour Town
- Private Pool
- Pool Dimensions: 12x25
- Pets are not allowed
- Sea Pines Resort Amenities:
Rent price includes: Rental Rate, Hospitality Program, Beach Gear Credit, Booking Processing Fees, and Departure Clean. Your Luxury Concierge is included with no additional cost.




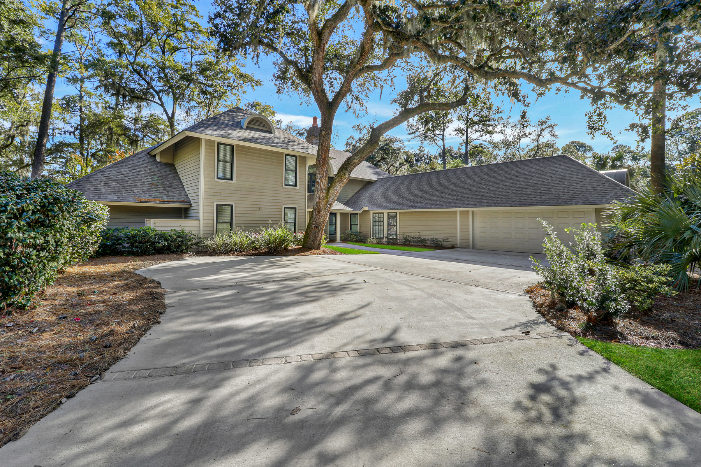
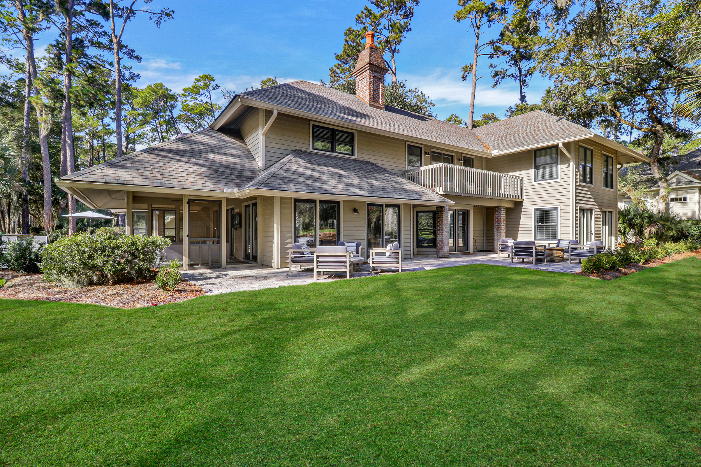
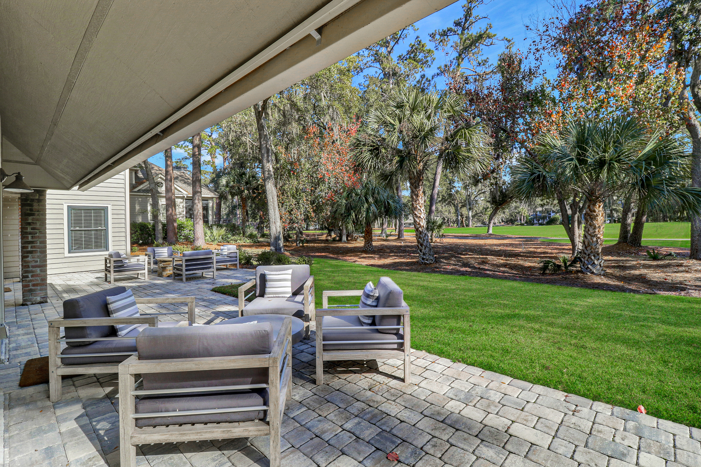
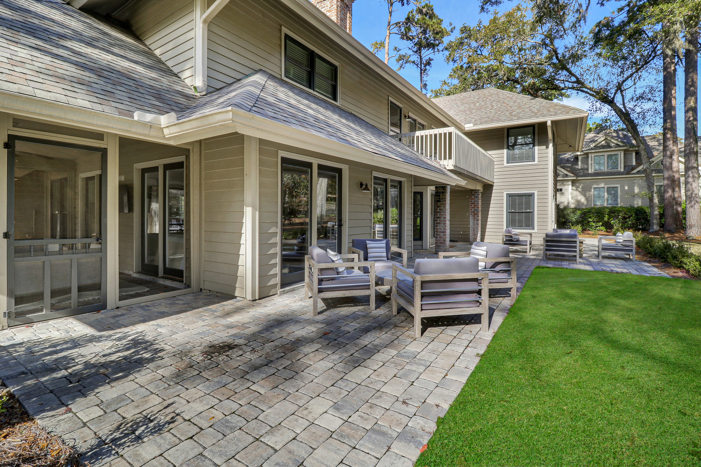
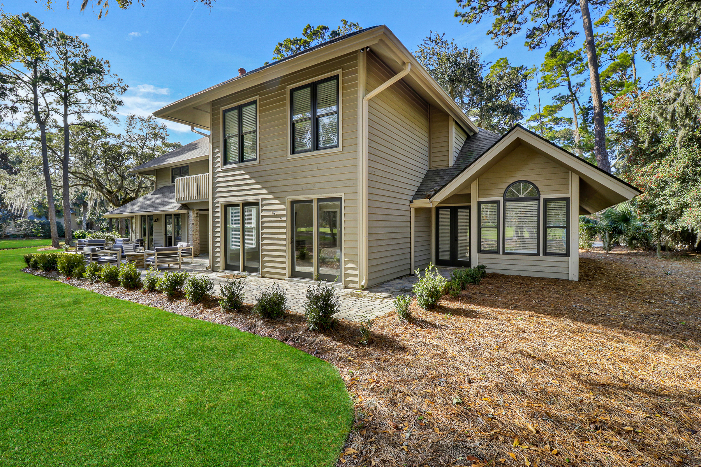
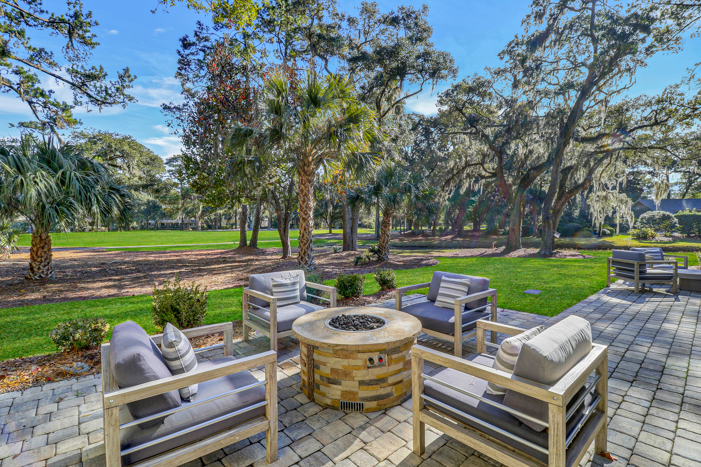
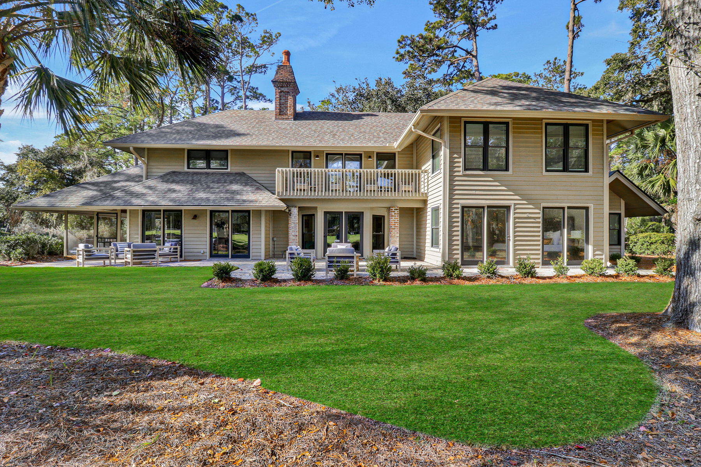
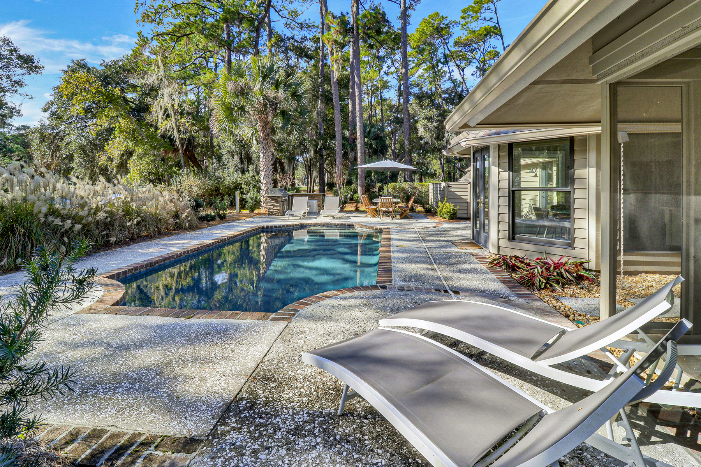

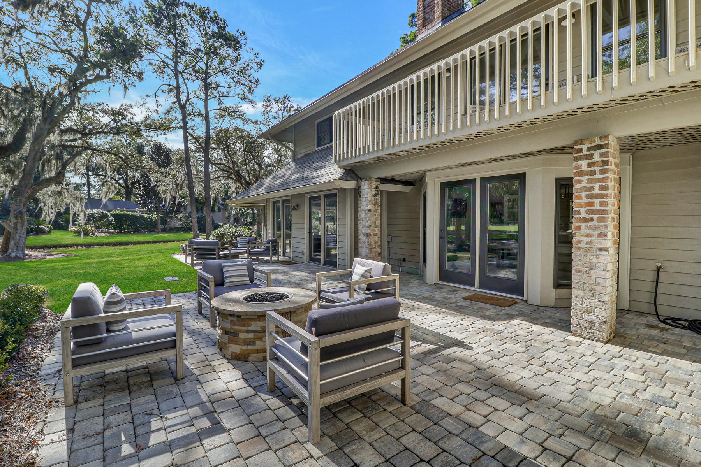

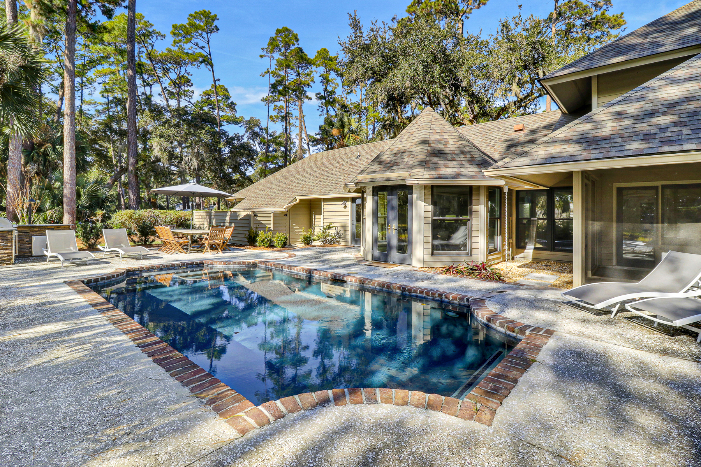

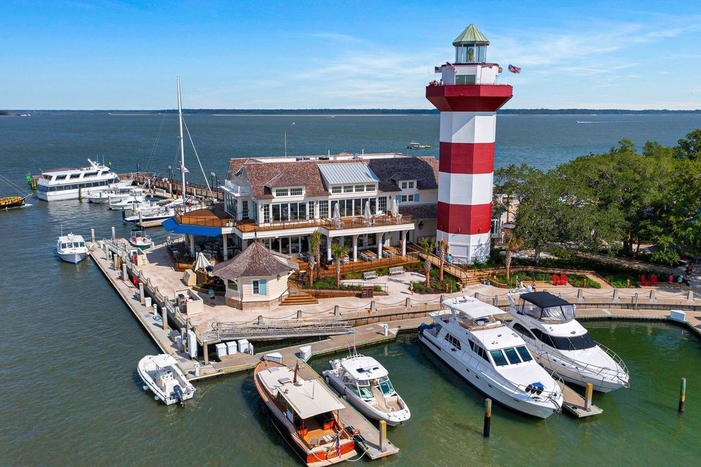
.jpg)
